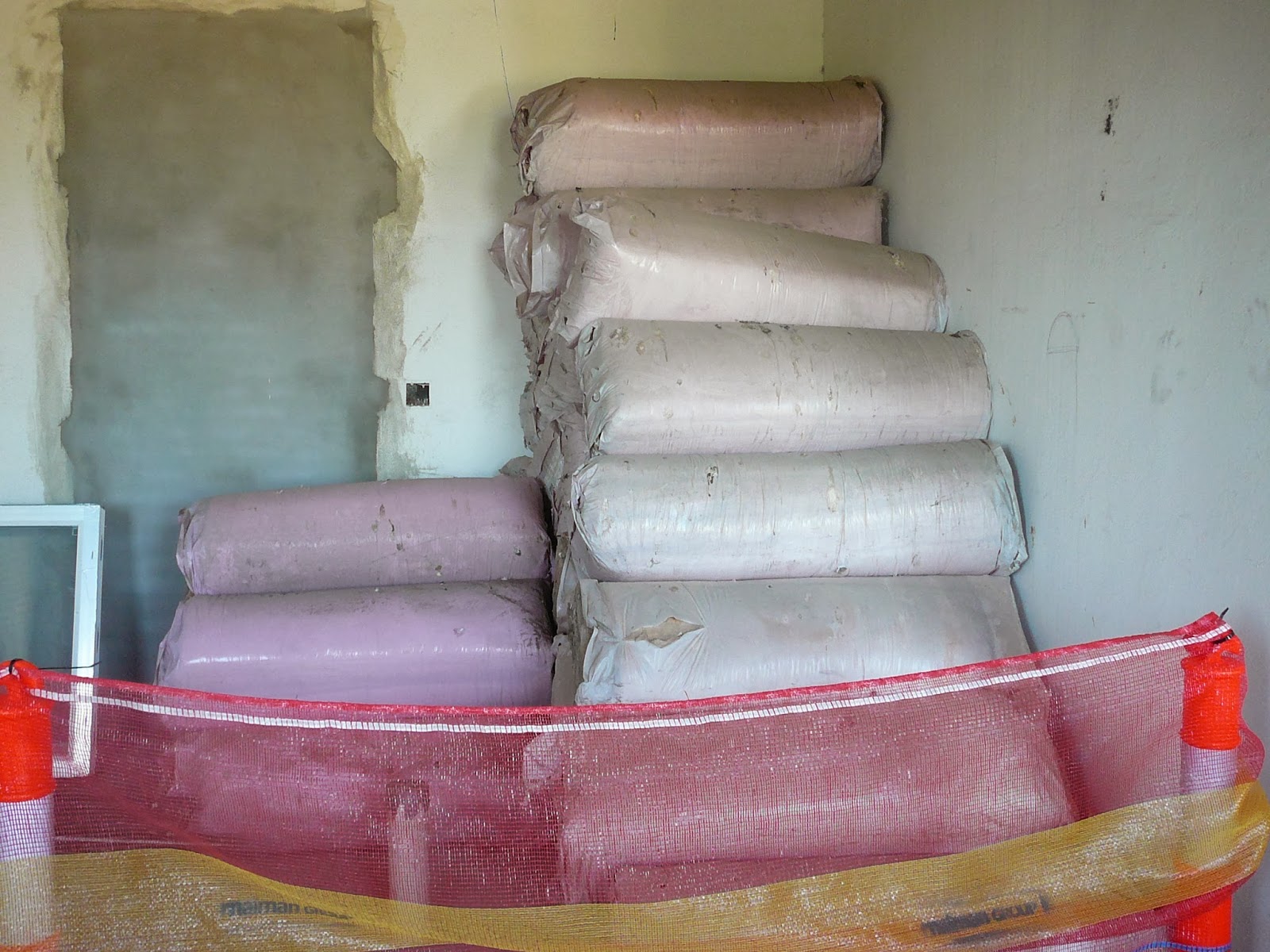The trip from
Canberra to Newcastle is just a tad too long, but will be necessary quite
frequently.
At least travelling
by train and bus means an opportunity to do some reading, or more research on
where to find necessary bits and pieces for the house!
 As part of
the renovation deal we have acquired a large amount of stuff –filling both
double garages and taking up lots of internal space too!! BUT there’s still lots
to decide on and lots to source. (There’s lots of lots there!)
As part of
the renovation deal we have acquired a large amount of stuff –filling both
double garages and taking up lots of internal space too!! BUT there’s still lots
to decide on and lots to source. (There’s lots of lots there!)
If anyone has sources for anything we need, more information or wants to
help out – please get in touch!!!
…and particularly if anyone happens to know the whereabouts of the
painting of the Rev. James Coutts (who started the ball rolling in the first
place) or any other fittings or relevant artefacts – please let us know!
Di
travelled up to Newcastle last Wednesday and met with the Project Manager on
site on Thursday. It was planning time with lots of questions (and many
answers) on both sides – and a long list of things to do (also on both sides).
The
original plan for Coutts Sailors’ Home (G Browne, 1882) always included a wide verandah
and balcony, although the building was declared open before they were actually
built. We will be finishing the front of the house and reinstating the
magnificent verandah and balcony first so then we will have what looks like a
building rather than a building site.
There’s
always more to it than meets the eye, so our first steps externally are:
- remove the weeds and more that have overgrown the front. This way we will expose what is left of the tiles on the verandah and see if we can salvage any of them
- remove the concrete slab that provided parking spaces rather than a front garden. That will expose the verandah structure so that the engineer can get in and assess whether any support work is needed before we move on to the next stage.
- Source verandah columns...easier said than done. These columns need to be about 4.5 metres high and about 190mm diameter. All of the foundries that we have contacted so far fall short! There is another solution - to use the stainless steel supports which are already on site (part of the renovation deal) and find aluminium or wrought iron sheaths to surround them, so they still look the part. Finding them is not easy either, but we're still working on it.
Then we can start actually building the verandah and balcony.
While all
that is happening, work will get going inside too, starting with getting a labourer to chisel/jack hammer out the original
metal conduit and power points that are rusting in the walls…and then a
renderer to fill all the holes!
Hopefully the next post, next week
will include pictures of the action starting!!
No comments:
Post a Comment