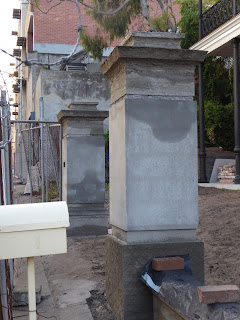Forgive the almost nautical punny title...appropriate for a Sailors Home, but a bit of a 'dad joke'.
My apologies!
Efficiency, good humour and great workmanship are to the fore, and look what's happened in such a short time:
These are the views from the 'living end' of the deck/balcony/upper storey of the 2 storey verandah.
The upstairs living area and kitchenette are at this end, so they form the natural entertaining area...it was designed that way and it's great to see it all working.
Can't wait for the family get togethers here.
 Still looking east up Bond Street. There will be a privacy screen at the eastern end of the deck to provide a barrier between us and the balcony (hiding behind scaffolding) of number 14 next door.
Still looking east up Bond Street. There will be a privacy screen at the eastern end of the deck to provide a barrier between us and the balcony (hiding behind scaffolding) of number 14 next door.
Heritage allowed one at that end because it does not block views of the now-nearly-fully-restored Coutts Sailors Home...and it won't block any views for us!
...and the view from outside the loo!!!...
from the eastern end looking towards the west/north west -
No privacy screening allowed at the western end - that would block the few remaining glimpses of Coutts from the Convict Lumber Yard area.
Should've taken photos of the 'underneath and edges' - curves replicated based on the photos. Thanks guys you've done a great job.
SO next steps..the steel inners for the upper storey columns should (fingers crossed) be on site and maybe even on deck very soon, maybe even later this week.
Then back with the crane to lift the upper columns into position and time for a dummy fit of the balustrading before it goes off to the workshop to be spray painted.
May even be champagne on the deck for Christmas.



























