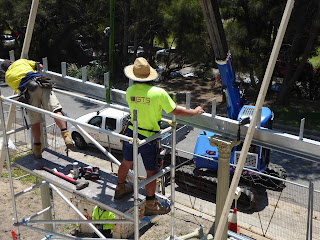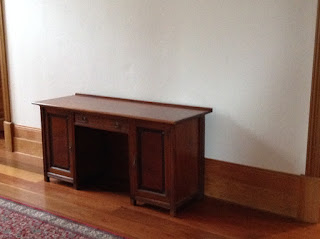It's been a long time between posts...and still not much to show.
Since moving in late last year, we have hardly been on site, having been to Townsville for an extended Christmas and New Year (with family in town from Hawaii), then with Alastair back to work based in Canberra and Sydney and Di having done her regular two month voluntary work in Namibia, not returning until mid March.
So apologies to those who have been looking for updates...but there has been little progress on our site. Much has happened on the site next door at number 18 - but that's a whole other story.

We were hoping that by now our verandah would be well underway, if not actually completed, but there have been a number of events that have caused delays.
Here's a reminder of what the original looked like.

Greg and Tim of GTS constructions were brought on board as the builders in September (or maybe October) last year - and did some preliminary measurements and consultations way back...then just when we were all set to start, there were issues making the pattern for the bottom of the columns.
(Seeing these pictures reminds me how messy it still is at the front; can't wait for the skip to arrive so we can make it look more presentable.)
As the columns are so tall, there are limited places where they can actually be manufactured. Wagga Foundry are capable of doing them and we were 'next cab off the rank' as far back as Christmas. They had a big order to fulfil, and then it was our turn, but when we eventually got the pattern made for casting the enormous column bases, other issues got in the way...the foundry couldn't get hold of the right sand for doing the the casting, then the furnace had issues and nothing could be done.
At last one column was poured - but catastrophe; they are SOOOO big and heavy that the mould didn't hold and the resulting column had a slight twist, so reinforcements were needed!
Guess what happened next - it was Easter and the Foundry was closing down for an extended break.
So instead of column delivery and a build half done while I was away, we don't have much to show for the intervening months. Cross your fingers, the columns should be poured shortly then transported fromWagga into the eager hands of GTS who will by then have done the necessary slab preparation.
Internally it's a slow but sure labour of love to find appropriate pieces to fill the enormous rooms, provide the appropriate level of functionality and comfort, but not look out of place!

The last post showed the dining room with its table and sideboard. The chairs were still in UK - but now have made it over to Australia and are looking magnificent around the Gillows table which now has its extra leaf inserted.
Supposedly they were once upon a time the chairs from the board room of a bank, but we have also heard the rumour that they came from a lunatic asylum...or perhaps those are one and the same thing? According to Al it just needs one of the clocks and it will be complete!
The tatty old rugs are there just to protect the beautiful floor...the new one is also en route (next blog)!!

Our fantastic tall hall mirror arrived too - the mirror itself survived the journey, but unfortunately the base has lost its top so we have the shippers and receivers searching high and low...in the meantime rather than occupying the arch opposite the clock at the base of the stairs, the mirror part is lying on its side looking sad!
A small Gillows sideboard is the other piece of furniture in the downstairs hall, and it completes the furnishing of that part of the house.
We are still looking for the right lounge setting and drawing room furniture..I'm sure they will turn up, maybe as a chesterfield, but only if we can find one that is comfortable enough...in the meantime we have 'interim solutions' which are not so worthy of a pic on the blog!









































