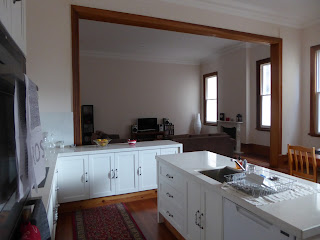There are still niggly things to finish, the last six months has been neverending fixes and oiling of woodwork (thanks Glen), and the changes don't show up in photographs...not that there have been any photos for a while anyway because we have been away!
We won't graduate from interim to full certificate of occupancy until the verandah is built on (because it is part of the plans and the approval),...
BUT we can move in and now intend so to do before the end of the year,
We will however retain and use the current house for a little while, particularly since Alastair really needs a base in Canberra until he retires,

So - we have had beds and minimal furniture in Coutts for a little while as we have stayed there fairly regularly. The kitchen area has been functional for some time, but now looks more lived in...
and more furniture is slowly making its way there as we acquire some special pieces.!
In particular we acquired this magnificent sideboard which is large enough to look pretty grand even in the enormous dining room, and reflects the classic simple style of the building.
It is a piece by Gillows of Lancaster although we acquired it at auction in Sydney. It is already a sentimental favourite!

This is the same spot in an earlier incarnation:
it's come a long way!
The dining room also has a 'new' antique dining table which is huge being over 1.2 metres wide. Here it has two of its extra leaves, and there is a third which can be added.

Now we need to acquire a large rug to go underneath it, preferably to match the chairs that we are shipping over from UK...more Gillows, with red leather seats...10 plus a 'throne type head of table chair'...and another set of red leather balloon backs of the same ilk.
Can't wait!

The hallway with some protective carpet runner looks more welcoming, and the first of the clocks has moved in so it feels more like home:

This is the second tallest clock we have, and is nearly 8 foot tall. Some of the really early clocks which are much finer and smaller might look a bit silly, though I am sure we will find suitable places for them.

The staircase has now had its coat of shellac on the banister rail (did you know shellac is a resin secreted by the female lac bug, on trees in the forests of India and Thailand?)...
and the remainder has been coated with Tung oil (from the seed of the tung tree). It is all now well protected and looking magnificent:
Even the upstairs kitchenette has been set up so that early morning cups of tea don't necessitate a trip through the house to the kitchen downstairs.
Very nearly home sweet home, and the first steps towards the two storey verandah are underway!






































